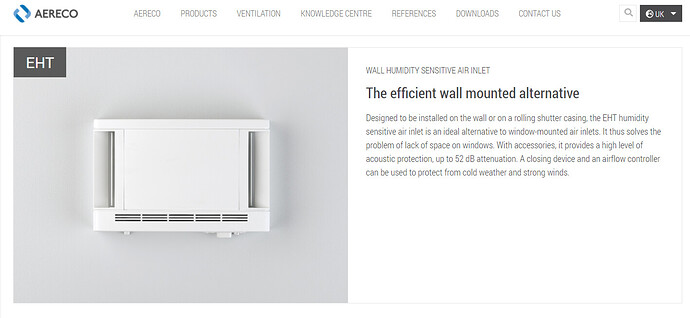We currently have one very problematic bedroom. It’s SE facing and has two cold solid brick walls and a very leaky UPV window.
This room is either uncomfortably hot, freezing cold or damp.
Looking at the problems, we have come to realise there are many complexities towards making this room more temperate.
Apart from the usual household blockers of disruption and cash flow, how to remedy the problems in this small bedroom is proving a conundrum.
The draughts from the window is straightforward to remedy with a new well fitted double glazed unit.
The penetrating damp from the failed pointing is also a straightforward remedy too - we repoint and have found the source of the water ingress.
The condensation and reoccurrence of mould is slightly more complex as we realise the two cold external walls and the gypsum plaster wall coverings in this small space are a big part of the damp problem.
We have recurring black spot mould on these cold and damp to the touch walls. To manage it, we treat the black spot mould and keep furniture away from these walls to enable the airflow, but it’s not enough as the plasterboard offers poor u values, isn’t breathable and as is notable with gypsum plasterboard - it doesn’t release the moisture it absorbs. Hence we are thinking to replace the gypsum plaster board with lime plaster on the external facing walls to manage the moisture .
However, the problem of creating a more temperate and comfortable room feels much more complex. Increasing the u-values in the walls means we need to insulate and that is a bigger expense.
Yes in winter we can heat and reduce heat loss , but reducing the temperature in summer feels like our biggest problem and we’re thinking about internal insulation or dare I say it - a small air conditioning unit.
I think our biggest question is around how we safely create a thermal envelope in this room with internal insulation and not cause more of a moisture problem in this room.
It was pointed out to us, how the solid external walls will remain a channel for stack effect from downstairs up into this little bedroom, therefore achieving a fully insulated internal envelope in this room feels like it could easily fail, so do we forgo the attempt at internal insulation and source a low energy air con unit for the extreme heat instead?
One thing I’m most mindful of is effectively managing the moisture and maintaining the ‘breathable’ fabric of the Victorian building.
External wall insulation isn’t an option here for us.
On the flip side of things - a local builder with a similar gable end property said he’d just installed the polystyrene backed / insulated plasterboard without any kind of membrane and his house is fine … leading me to ask myself if I’m complicating this bedroom issue ?
The same builder also rubbished expanding insulation tapes in favour of builders foam for insulating around windows ![]() …
…
It’s hard to make good choices when so many contractors are against it! I also had that feeling while speaking to this builder that I should just do what women do - buy what you like and let the men do the work and the thinking !! ![]()
Any feedback from within the group would be gratefully received - it’s the only place I ever get a considerate answer which will resonate with my understanding of what I’ve learned here.
Thankyou in advance
