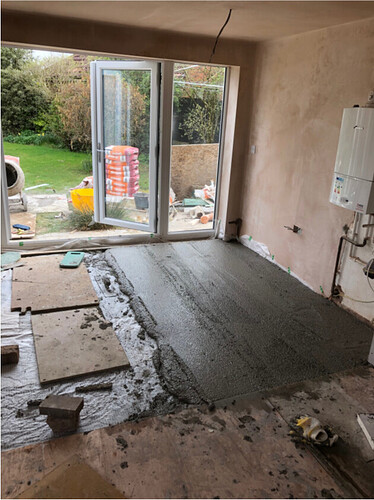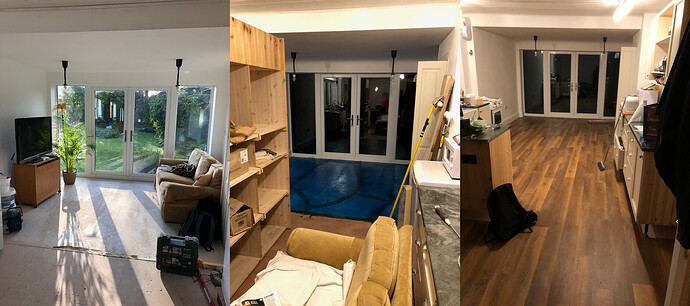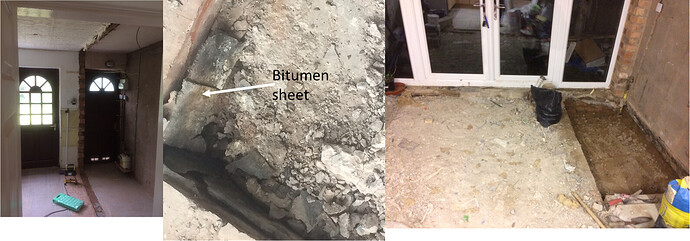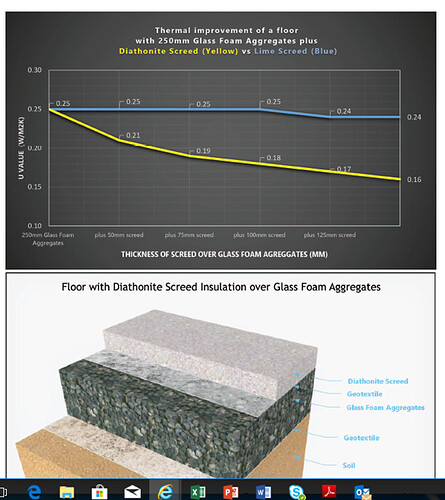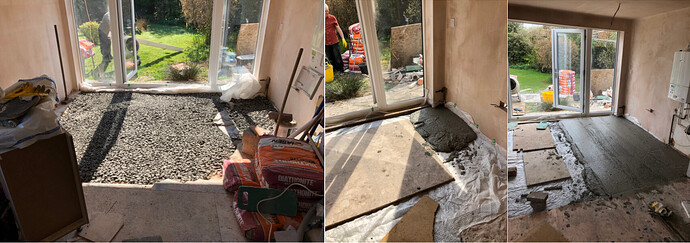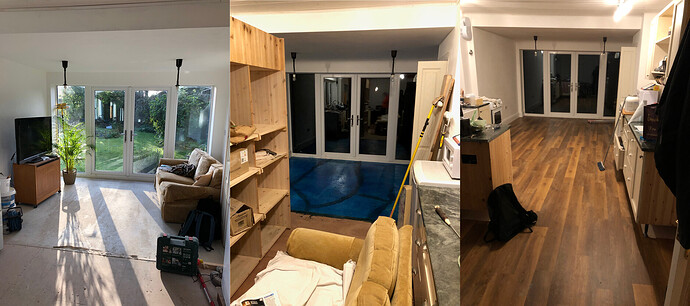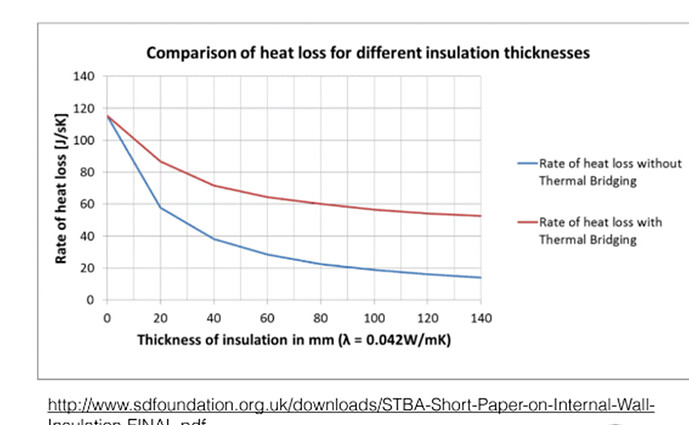Hey folks,
We’re currently in the middle of a DIY retrofit project, the house we’re working on has an uninsulated solid concrete floor. We had planned to dig up the floor and properly insulate but sadly the supporting and party walls have no foundations but are rather built directly on the slab, so removal is not an option. Having removed the old asphalt and laid a new damp proof course, I’m left with around 39mm (or 35mm including the 4mm for cork flooring we’re planning as eventual floor surface). Even 25mm of insulation would make a big difference compared to bare concrete but most products seem to require a OSB board between insulation and floor covering (which would lose me 18mm). I can’t seem to find any options that are load bearing on their own.
Has anyone else faced similar problems or have any suggestions? We’ve tried to go with natural materials elsewhere but happy with xps or whatever works as options are so limited.
Many thanks,
Matt
I have it on good authority that in Germany they have a high compressive strength XPS that they use as underfloor insulation. Whether such a product is available here I don’t know. My contact did say that he doesn’t understand why the product isn’t in general use here, so it is presumably rare, if here at all.
EWS to the foot of the slab will reduce heat transfer away from the floor, but if it hardly goes underground the benefits will be very small.
Less insulating but more load bearing would be Hempcrete or corkcrete. I don’t know whether corkcrete is readily available here either.![]()
I’ve seen a material called Foamglas, which I believe is load bearing & insulating but I don’t think it’s made thinner than 50mm.
We had a similar situation but have been able to external wall insulate using xps to 20” below internal slab level and still be above ground level. Hopefully this at least prevents some losses at the wall edges, but doesn’t address the bulk of the concrete slab itself.
I nearly suggested Diathonite but didn’t know whether it was strong enough for a floor screed. It is in other respects an excellent product.
This may persuade you to consider slab edge insulation.
The_Insulated_Slab_Edge_Discontinuity_1724017019.pdf (3.0 MB)
Many thanks for your responses, it’s much appreciated. I did a fair amount of research into the diathonite option, which I think would have been my preferred but has a few drawbacks.
- The recommended minimum thickness is 40mm - I have at most 35mm.
- The cost is quite high at just over £1k for the raw materials (delivered).
- Application seems challenging for the DIYer as it has quite a short workability period and I’ve no previous experience with the product.
- Used in a system such as the one @lloydham has used gives the benefits of breathability, but I’m dealing with an existing closed system (earth/slab/dpc) so wouldn’t see that benefit.
- The lambda value is 0.06 for Diathonite Screed, which is very good for a such a sustainable product, much better than the ecocork we’re using on the exterior (at 0.1W/m.k) but at only 30-35mm floor depth is still fairly limited.
I caught up with a PPR colleague who suggested I look at an EPS/XPS board solution with a compressive strength of 300kPa or above, which could be combined with much thinner ply (as low as 5mm). Such products have a lambda value of 0.027-0.033 which would give significant impact even only 30mm. The material costs for the insulation are around £200 and I’d feel more confident in installing myself.
I’ve not made any firm decision as yet, this is the next job after the EWI install (wood fibre) this weekend. Thanks to @Tim_Gilbert for the insulated slab link, very interesting, we’re going with 80mm XPS plinth board on the gable and looking at options for elsewhere.
Hi Matt
We’ve used aerogel before on top of solid floors. It can be one of the best options for high-performance insulation where space is limited, as it has no or limited knock-on height impacts - lambda value is 0.013 W/mK, so you can use a very thin layer (e.g.10mm). You should be able to get it pre-bonded to a suitable flooring board, but I haven’t checked for a while. Also should be viable with UFH in pre-routed boards if you’re considering that, as long as you check for compressibility. The main issue is cost, it’s really expensive - but you kind of get what you pay for. It’s not oil based, made from silica. In terms of moisture management it’s vapour permeable but not hygroscopic or capillary active…
Thanks,
Nick
Forgot to say, if you’re DIY-ing make sure you get the right tools for cutting it, I’ve heard it can gum up some types of cutting tool. Also not particularly nice to handle, but once it’s in it seems to do the job…
@Nick, welcome to the forum.
Did you bond the aerogel to the floor or leave it as a floating layer? If bonded, how?
If you put heavy furniture on one end does the other end lift up at all?
Hi Tim
Floating floor, no bonding. Never come across any lifting issues, but clearly you’d need to make sure the underlying floor surface is level…
Thanks,
Nick
Plenty of links online if you look for aerogel floor insulation, e.g. Spacetherm / Thermablok / Aerogel UK. Also see case study in Energy Heritage (Sections B4.3 & C4.6): https://www.fuelpovertylibrary.info/sites/default/files/EAGA41%20(2008)%20GUIDANCE%20Energy%20Heritage%20-%20A%20guide%20to%20improving%20energy%20efficiency%20in%20traditional%20and%20historic%20buildings.pdf
The other option for thin high-performance insulation is vacuum insulated panels (0.007 W/mK?), but you’d have to be very careful not to puncture them and you can’t cut them to size…
VUPs are only suitable for embedding veal in a structure to avoid accidental damage. Personally I would steal well clear. There can be no guarantee that any component will remain “as new” for the lifetime of the building and once it is damaged the insulation value of the entire panel is lost, not just the point of damage.
PS. I wonder how many panels have been installed after damage because the builder was either hiding the damage or was not aware of it.
How thick is the Diathonite layer you put on?
Did you have to remove any concrete beforehand or just put the membrane and Screed on top? It doesn’t look like you had to increase the floor level.
Are you noticing a good difference after the install?
Thanks.
Hi, whilst renovating our kitchen damp was detected on the concrete floor. This turned out to be due to the bitumen membrane being broken when the original builders tried to bend it through 90֯. Concrete floor was removed to get working height to be level with suspended floor. Please see images.
Working plan
Evolution
Thanks a lot Lloyd.
You shared an interesting graph. Can you share where this is from? It seems to show that in order to achieve a U value 0.16 one would need a Glass foam aggregate of 250mm plus a 150mm of Diathonite screed?
I am just about thinking to remove my uninsulated kitchen concrete floor to insulate it properly. But not sure about any of the load bearing properties, but guess my architect assembly and the PIR sounds rigid enough as to take all the kitchen units, washing machine etc. . I got about 10m2 to do and would love to get to a U value of about 0.15 if possible since I am going through all this trouble and make a mess, I might as well do it properly. My architect drawings say 100mm concrete plus 150mm PIR board and on top of that 75mm screed, but it does not specify Diathonite.
Did you first put the glass foam then the membrane and then the diathonite? Did anybody recommend this to you (i.e. a builder or architect?) How much did you have to dig out after you removed the concrete?
Thanks. Very interesting.
I can’t vouch for the accuracy of the graph and used it as a guide given the problem I had to solve. Apologies I can’t recall the source of the screen grab. This was my own research and project. To be honest, at the time I thought I had gone too far but realised soon after completion that this was the correct thing to do. I am very happy living with the results. Do the best you can for what you can afford. What level of insulation will you achieve for the remaining floor area?
There is more information out there today on compaction (Impact of compaction ratio and loading period on compressional behavior of foam glass aggregates - ScienceDirect)
Two membrane layers were used as per the diagram and the excess upper layer can be seen at the junction with the suspended floor. Mike Wye supplied Geocell. For the damp area I dug down to compacted clay soil and for the rest of the floor deep enough to get the insulation performance.
