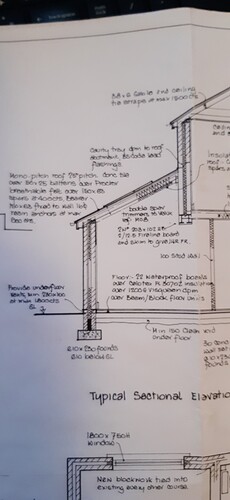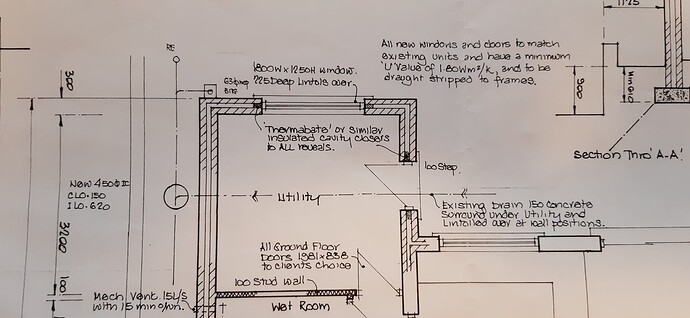@Tim_Gilbert thanks for the feedback, that is what I feared. I’ve hopefully scanned in a plan and section of what should have been built including insulation- doubt there is any continuity.
Were you the owners at the time of the build? You may have noticed something that with hindsite wasn’t right? I certainly have with my 16 year old extension.
Ostensibly the extension should be nearly thermally sound. There could, should and probably isn’t continuity between walls, and between walls and roof. There cannot be continuity between roof and old wall or between walls and floor. Where there isn’t continuity there should be a metre’s overlap. The overlap probably occurs about 0.00000001% of the time.
The designer hasn’t specified plaster board or wet plaster. It used to be thought that the air trapped behind plasterboard gave additional insulation. It is now known that movement of that air leads to heat loss. If you are really serious you could wet plaster after stripping the board and air tightening. There are insulating plasters that can be used.
If you are confident that the cavity is fully filled then you could apply external insulation, otherwise if you want to increase insulation you will need to use internal insulation.
I’ve just realised that the designer, I’m sure it wasn’t an architect, didn’t specify the size of wall cavity, type or thickness of insulation. Also whether to use brick or block, and if block, what kind. It is impossible to estimate any U value from the extract above.
Likewise the roof.
@Tim_Gilbert Can you elaborate on “If you are confident that the cavity is fully filled then you could apply external insulation, otherwise if you want to increase insulation you will need to use internal insulation”? Is this a general rule, and what would the principle behind this be? My first thought would have been that if the cavity wall is being kept warm in future by the application of external insulation then there should be little risk of interstitial condensation in that wall. Is that incorrect?
You are correct about the interstitial condensation. The issue is air movement in the cavity. If the cavity is not filled and there is EWI then after a short time the cavity will fill with warm air that will rise to the top of the cavity and escape. Cold air will potentially be drawn in, such as via an air brick and a cooling cycle will begin. If for some reason it is not appropriate to fill the cavity then it would be better to have IWI, which leaves the cavity air cool.
Thanks, Tim. If one could be sure that the top of the cavity was fully closed then perhaps the issue you mention would not be so significant? In the case of our own 1950s brick house the cavity at the eaves seems mostly to be closed by slates (albeit with some gaps no doubt where they meet and where they sit on the bricks - these could perhaps be dealt with by taping and parging). However if the cavity fill within has settled somewhat, and if the mice in our loft are getting up through the wall cavity by means of tunnels they have created in the cavity insulation, or if the cavity insulation is less than complete, then I guess we may have considerable air circulation and hence heat losses already, and even more seriously so if and when we came to insulate the walls with EWI. Our cavity doesn’t seem to be closed at all at the gable ends anyway, so I am contemplating filling the top of it there from inside the loft with spray foam, but presumably I may need to strip off some edge tiles and felt at the corners of the house in order to seal the top of the cavity there, from outside. Otherwise, I imagine that the warm air travelling up through the mouse tunnels will pass along just below the cavity-closing slates, where the cavity insulation has likely settled to leave a gap, until it reaches the corners, and will likely escape there, haemorrhaging heat and rendering largely worthless the expense of EWI, as you say.
Although 1950s houses had cavity walls they didn’t have cavity insulation. Any insulation is therefore relatively new, from the ‘80s onward, most likely. Has any of the relevant documentation reached you in the sometimes huge bundle of papers that accompanies a property purchase? You might get an idea from that about how much settling may have occurred.
Don’t forget the borescope available to borrow from the Carbon Coop. Given that there are gaps in the tiles atop the walls you may be able to inspect the cavity.
To borrow email membership@carbon.coop
Hi there,
I have just borrowed the thermal camera from the carbon co-op. Its been great to spot how terrible my loft insulation was as well as identify the cold spots around my wood burner.
I could do with some advice/interpretation on how the external of my house has been performing. I’ve previously posted how I’ve had issues with my cavity walls ([Bubble wrap foil - Cavity Wall Insulation - What can be done? (Bubble wrap foil - Cavity Wall Insulation - What can be done?) Well I managed to get outside to check the house, I was expecting the walls to be quite warm but they “looked” great compared to the windows (they are 20 years old to be fair) but am I reading this right? In my head, if I had a well-rounded house then the walls and windows should be roughly the same shade colour i.e. low heat loss, but to see such differentials am I to conclude that most of my heat is escaping via the windows and not the walls at the moment? FYI House was 19 degrees and it was -1 degrees outside
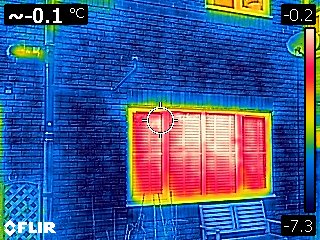
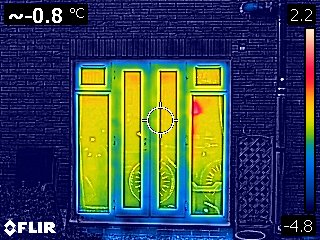
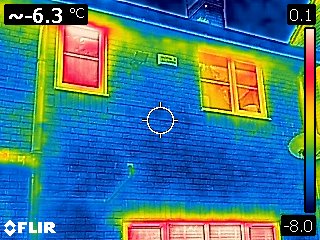
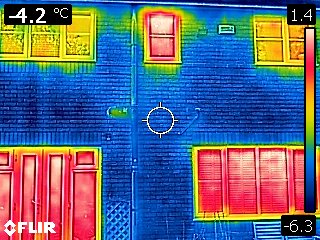
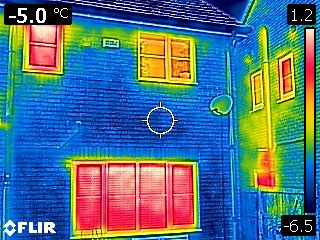
The colour scheme is relative, so your walls being the coldest area doesn’t necessarily mean they are good. However your windows look bad. There is also thermal bridging round several of them. Your boiler shows like anything and may even have burst/melted the bubble wrap if it gets very hot. I cannot tell whether some rooms are hotter than others or the windows are less efficient. Assuming that you want to keep the windows for now you need to seal them properly to the brickwork and include an airtightness layer (such as my old favourite, Blowerproof). There are plastic film double glazing kits that you could use over the windows themselves to give temporary triple glazing.
I agree with Tim, it’s a relative colour scheme so you get some light patches and some dark patches wherever you point it. Its important to look at the actual temperature differences. At the end of the day, nearly all windows have a much higher u value (they are less resistant to heat passing through them) than most walls. Very good triple glazing might be more comparable to the u value of a filled cavity, but it’s to be expected that you’d be losing more heat through your windows than your walls. Looking at the last picture your windows don’t look too much worse than your neighbors and the heat loss through your walls looks a bit better than theirs (I assume it’s a neighbors house to the right of that last picture). Is there an obvious reason that some windows seem to be losing more heat than others (i.e. are they windows to a warmer/colder room).
My thoughts would be to think about what the medium/long term plan is. At some point you’ll have to change the windows and a well installed set with a low u value will be biggest improvement you’ll make. Think about when that might be and what makes sense to do before then. Tim makes good points about things you can do around the windows but don’t forget simpler things like curtains/blinds.
If you still have the camera it can be a good idea to take pictures from inside the house looking for cold spots as well as outside looking for warm spots. Not sure I can see where the heat from the boiler is, which picture is that on?
I’m taking the boiler to be lower right of the last photo, but looking again, as you say, that could be a neighbour.
Thanks for the input, it’s interesting what you say about windows giving off more during the evening than the morningbut this photo was taken 7-8 am in the morning!
In regards to the differing heat loss from the windows, we do keep two rooms closed off (with no heating) one being the top right, so that makes sense.
Yes, no boiler here, that would be the neighbour who I don’t believe has a UPVC back door just wooden.
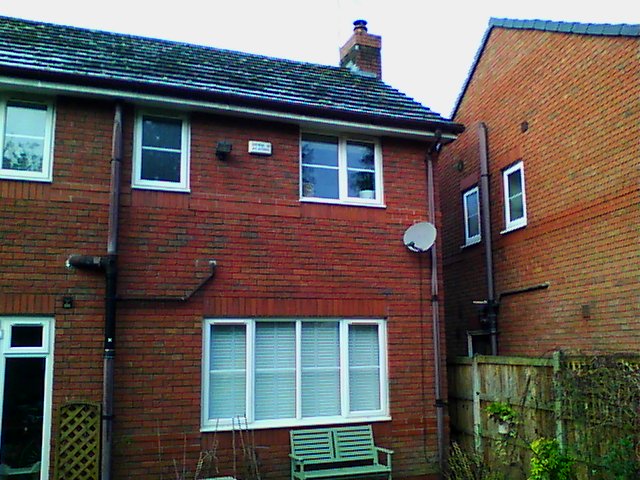
< the visible light version of the thermal image
I see that the gable ends have no scope for EWI without first extending the roof, which is an expensive undertaking normally best left until the existing roof needs renewing. To give you an idea of timescale I renewed mine when it was 90 years old.
Edit: It would be useful if more people added visible light images where the definition is not very good in the thermal one.
