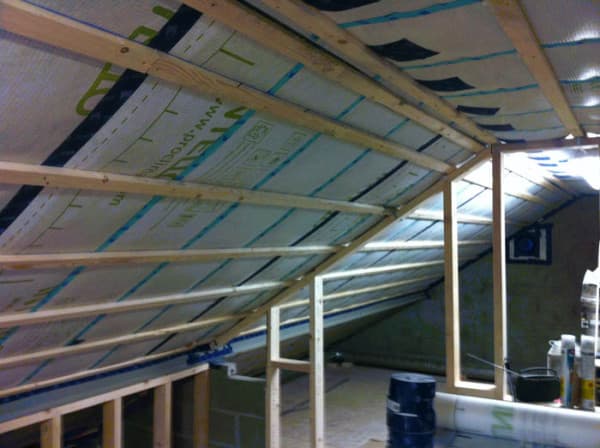Hi Ben,
Spray foam does have some advantages - and unventilated (aka warm roof) systems can work. However, it’s better to have a ventialted roof (cold roof), not to use petrochemicals, and use vapour open (flow through) materials/assemblies when possible.
Building code will determine the ventilation gap, as well as the soffit size/spacing and ridge vent details. It will depend on the length/pitch of your roof and climate zone etc. For your roof, I think it’ll be a very conservative 50mm. If your ceiling plane is air tight, and air leakage from within is not a source of moisture, 25mm would be fine, but code is slow to change. Worth checking with local officials though.
Therefore, 100mm is probably what’s left of your cavity. You can use any insulation since it’s ventilated. I personally would use a natural, carbon sequestering, vapour open fibre. Solid, but slightly compressible/spongy batts, that are easy to handle/cut to size and fit. Choose a contractor that has experience with one of these systems.
Your air control layer would be on the underside of your roof rafters. This is often done with a taped vapour permeable membrane. Detailing here is absolutely crucial, and should be tested to hunt down air leaks.
It is now good practice to use a service cavity to separate the plaster board and wiring from your air control layer. This can also be insulated. Often battens are 35mm, giving a total depth of 135mm of insulation. This is good for our climate.
A phased approach can get you to the passivhaus levels you’re aiming for. When the roof needs replacing, filling the ventilation gap with cellulose and 35-50mm of over rafter exterior insulation, and a new ventilation space/over-roof etc, will get it into the passivhaus range without any condensation risks (since 20-30% of the thermal resistance will be outboard of the sheathing - so it remains warm and dry.) I suspect this will become standard with EWI in the future, because it’s best done together to create continuous air control and thermal layers around the eves of the building, as well as continuity across neighbouring properties.
A bit of a long response, but I hope this helps.
Frank
