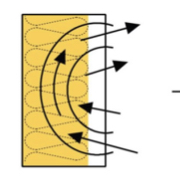My mistake, it’s called windwashing. This is where moving air permeates your insulation and replaces the air trapped in it. Instead of a nice consistent thermal gradient though your insulation you get cold patches. It is most often seen with glasswool in lofts but affects any fibrous or open cell insulation.

Having a vapour barrier over, and touching the insulation protects it from windwashing. Windwashing also introduces foreign matter into the insulation, which clogs the pores and ultimately makes the insulation useless. Many homes where nice yellow glasswool was fitted in the loft a few years ago now have a black heavy mat with no insulation value at all. The householders are blissfully unaware. The vapour membrane will also stop this from happening.
Insulation needs to be sandwiched between an airtight or vapour barrier on the warm side and a vapour barrier on the cold side to maintain peak performance.