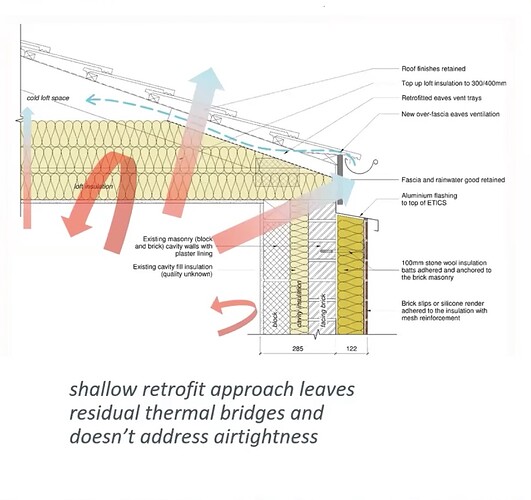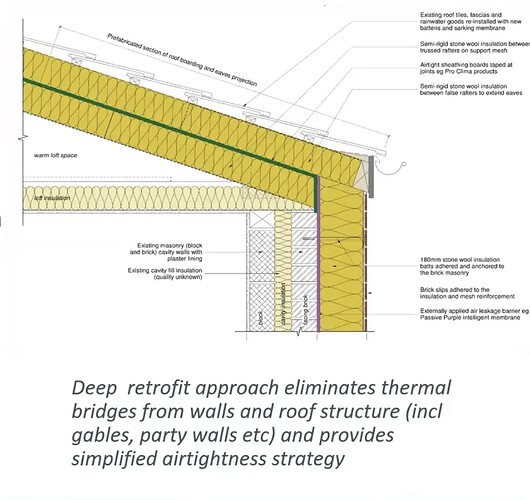Hi everyone,
I recently attended a Carbon Coop Retrofit for beginners session and am looking for advice and recommendations for a retrofit project, insulating my home and replacing my gas boiler with an air source heat pump.
I moved into a small ‘2 up – 2 down’ mid terrace 19th century house, built with solid stone walls, a few months ago, I’m the home owner. The building isn’t listed and I don’t live in a conservation area.
It’s in ok condition, the roof and chimney don’t leak, there are no signs of damp, the walls could be tidied up but nothing major. The double glazed windows and doors seem to be reasonable quality, I’m guessing they’re approximately 5-10 years old.
The front of the terrace faces SSE, the rear NNW.
My objective is to reduce energy use and carbon emissions, without using a lot of ‘eco-unfriendly’ materials. I appreciate deciding which insulation materials to use, balancing the reduced pollution impacts with the most effecitve energy saving performance and fewest practical drawbacks, isn’t straightforward.
Overall I don’t want to needlessly ‘modernise’ or remove functional parts of my home, I want to keep material and energy use to a minimum. For example, replacing pretty well performing double glazing with triple glazing, for what might be a marginal benefit. This is partly because of wanting to reduce waste and unnecessary production and partly because of my very limited budget.
My financial constraints mean I need to try to get as much of the work as possible funded, and where that isn’t possible, probably do it myself (not including fitting the heat pump.)
My GMCA ECO4 application was rejected, due to cavity wall insulation not being possible, meaning the works would fail to meet the minimum EPC uplift criteria.
However, after this, a worker from Energyworks visited, and they suggested I contact 0800 Repair. Having done so, and going through the application process with them, they should be fitting loft insulation and a few other smaller interventions, within one of the funding schemes, sometime in the next couple of months or so.
I’m coming to all this from a pretty uniformed position, I’m hoping people here will be able to help. I don’t fancy spending a lot of money on a survey and I can’t afford to pay someone to do the work, but I also don’t want to make a mess of it. Though I’ve no experience fitting insulation, I’m generally able to turn my hand to things.
I think part of the ‘plan’ will be to install wall insulation, both to reduce heat loss and because my understanding is that, if I want to get an air source heat pump fitted, I need to get that done.
So I’m wondering what to do about wall insulation.
The SSE facing wall of the stone built terrace isn’t an appropriate location for EWI, primarily because of the appearance of the ‘front’ of the terrace as a whole, considering my neighbours. This wall isn’t shaded by other buildings or trees, so is also perhaps somewhat less of a heat loss challenge, especially with any sunny days. So I’m thinking to fit internal insulation on this wall, I have enough space in these rooms to accommodate this.
The back of the terrace isn’t a location that my neighbours are likely to have concerns over any ‘sympathetic’ changes in the appearance of my house. (Though I’m guessing the edge of where anything is fitted needs to be carefully positioned and finished, where it joins my neighbour’s walls. I’ve already chatted with them about it, even though it’s probably going to be spring 2025 before I can start.)
This NNW facing wall doesn’t get any sun, except around mid summer. My thinking is to fit external wall cladding here. I have very limited space in the rooms at the back of the house and internal cladding would mean a lot more work, moving everything in the bathroom and kitchen.
It will require quite a bit of prep of the wall, guttering, soil pipe, possibly extending the roof line a little, and so on. Nothing too drastic. I have access to a small scaffolding tower and have some ‘DIY’ experience.
How hard can it be? ![]()
I’m assuming that the insulation has to be installed before anyone would agree to fit the Heat Pump, and that this would be best from a practical point of view too, despite having to drill through recently completed work?
It would be great to speak to someone who has experience of fitting internal and external cladding. Ideally finding someone who could visit and give me some pointers on the specifics of my house would be incredibly helpful. For example, the NNW external wall is quite rough/irregular, I need to know if in preparation I need to create a more even surface to fix the insulation material to, and whether I might need to re-point with a lime mortar, replacing what might be the existing ordinary cement mortar…?
During the retrofit for beginners presentation at the Carlton Club, an example was shown of wood fibre external cladding that had recently been fitted to a house in Manchester.
I’m guessing the material was something like this:
It would be very useful to know more about the pro’s and con’s of different materials and their suitability for my house and the differences in method of fixing, for example using ‘breathable’ adhesive for my solid stone walls.
It’s perhaps worth mentioning that it looks like 0800 Repair do fit cladding and heat pumps, though it looks like they possibly only offer this in the North East of England; External Wall Insulation Durham & North East| Outside Wall Insulation | 0800 Repair
It might be that I can organise for getting the ‘whole job’ done by them, possibly incorporating more funding, for example from the boiler upgrade scheme that runs to April 2025? Incidentally, does anyone here have any experience with 0800 Repair or know of any local alternatives who could possibly do the work instead?
Does anyone here have recommendations regarding getting air source heat pumps fitted? I think there is enough space to install one at the back of the house on the little paved area I have and my gut feeling is that the existing radiators are probably sufficient, though I’ve not actually used my heating yet since I moved here in May. It was mentioned at the beginner’s retrofit session that reducing flow temp to 45-50 deg would give you a sense of whether the existing radiators and plumbing would work effectively with a heat pump, I’m sure I’ll get chance to test that over the coming months.
Thanks for your patience reading through all this, Hamish ![]()

