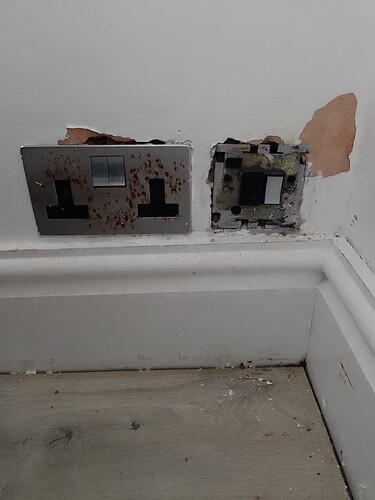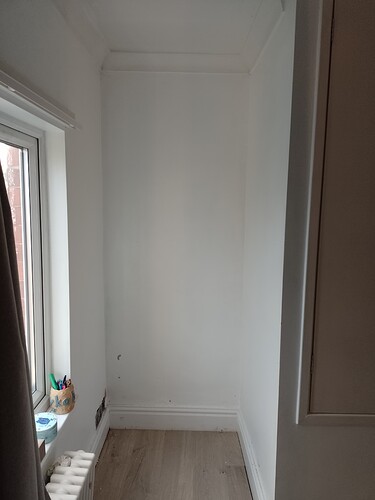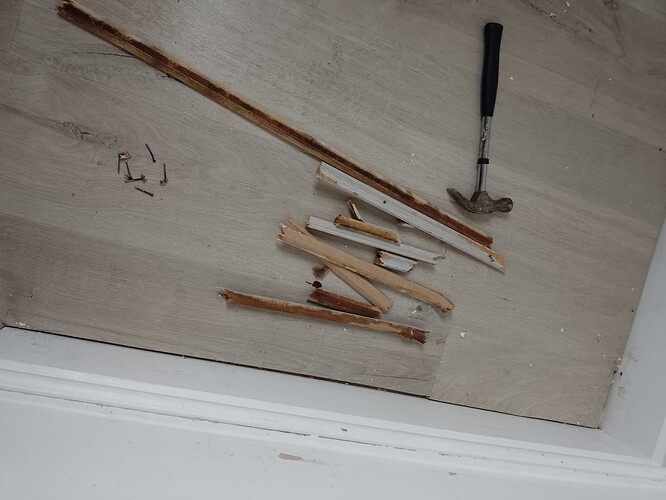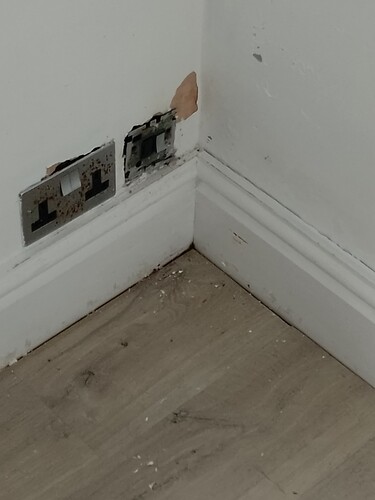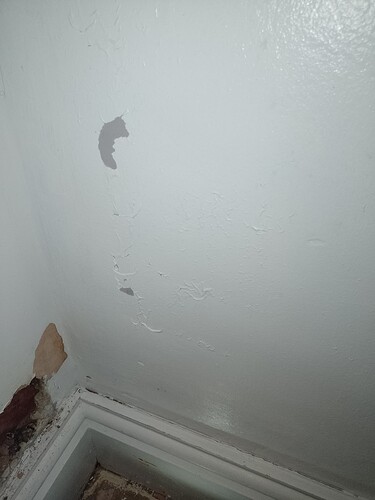This house ! ![]()
On the face of things it was a problem free house when we bought it, yet now it’s showing a number of problematic and concealed flaws which are all moisture related problems.
Another problem has arisen, which is causing us to think we have penetrating damp coming through from the external walls into the plaster.
We initially thought it was cold wall condensation, but a recent exploding plug socket has caused us to look closer and think differently.
So what to do ?
Number one - we’ve isolated all the upstairs plug at the mains and our electrician is coming tomorrow to remove the plug socket and re-site a new one to a dry wall!!
We planned to insulate the cold walls in the bedroom to eradicate the condensation…
We knew we’d have to hack off all the affected plaster, but have no idea which insulating materials and plaster we should use.
A recent observation from a knowledgeable friend, pointed out the radiator pipes embedded in the plaster on the cold wall , would be drawing moisture into the plaster - those pipes need to come out of the wall.
The window is also very poorly fitted - water could be penetrating around the frame from the outside.
The brickwork and mortar outside seem in good condition, but a couple of electrical outlets might be enabling water to track in.
Finally , the house is over 130yrs old, we’re wondering if the bricks have become porous, yet no spalling is evident. Porous bricks has made us wonder about sealing the bricks, but with a building built to breathe - is sealing the bricks wise?
Lots of questions and not enough money to keep up with the barrage of problems means we’ll definitely have to tackle a lot of this installation ourselves.
…the bricks? To seal or not to seal?
…moisture management ? Do we fit a vapour control layer or a barrier?
…insulation ? What materialst do we use to prevent heatloss and mitigate against condensation
… The plaster finish ? Do we use foil backed plaster board, insulated board or lime plaster to breathe as the building intended.
