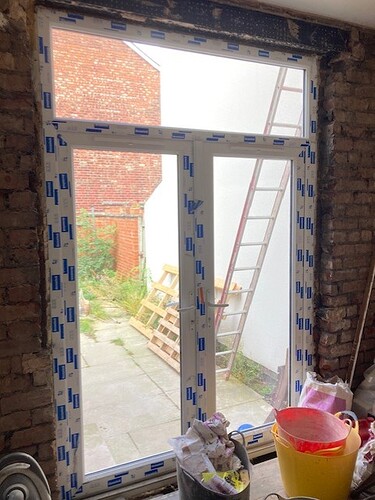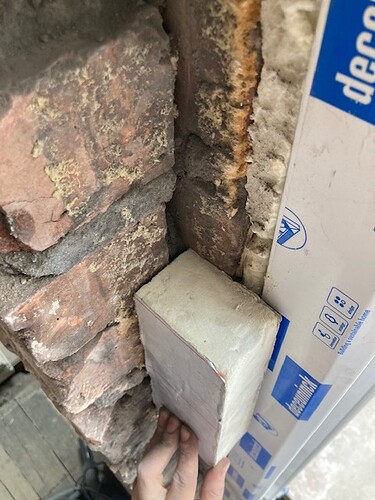I’ve had new patio door installed in a rear exterior wall, solid 2 brick depth at the back of a red brick terrace house, with the doors set in the exterior brick and the interior bricks and lintel exposed around the reveal ready for plastering (picture below). The reveals will be plastered in standard British gypsum plasterboard and plaster.
I would like to find out how I can best insulate the reveal before plastering. I’ve read conflicting information online on how best to insulate. The surrounding walls are solid and therefore there is no cavity insulation, and there is no exterior or interior wall insulation.
In terms of materials I have access to plenty of spare 50mm depth celotex insulation board.
In terms of dimensions, on the sides the gap between the exposed brick and the door frame is about 60mm (see picture with scrap piece of 50mm insulation board cut to 80mm width held against the reveal for reference).
Above the doors the gap between the exposed lintel and door frame is about 25mm.
Any advice on how to achieve good insulation around the door reveals would be much appreciated.
Here is what I would do. I would check that there are no visible gaps in the foam between outer brick and frame. Next top up and trim the foam to give a flat surface flush with the frame. Also seal the vertical gaps between courses of brick in the same way. This is to ensure no air gaps between frame, bricks and insulation. At this point remove the protective plastic. If it is left on the hidden parts it can cause air leakage as it gradually comes away on its own. Then I would paint from inner brick across to frame with Blowerproof. Next I would fix Celotex or similar abutting the outer brick to overlap the frame by as much as possible and to a depth of about 100mm (flush with the inner brick leaf). Unless you bought a Passivhaus frame there will be a poor U value for it. This can be done to the sides and top. The airtightness measures can be undertaken along the bottom too, but insulating there is more tricky. Are you planning a threshold? If so insulate under it as above, with insulation flush with the top of retained floorboards. You will almost inevitably have some cold bridging along the bottom of the frame
1 Like
I have been looking at similar for my loft . I’ve been using the Intello membrane and tescon tapes.
I came across this handy video clip. It’s worth watching all the Intello installation clips because they show varied situations using various tapes and membranes with different techniques.
Airtightness tapes/ membranes - on a window reveal
2 Likes
Membranes and tapes are good when you have flat surfaces and some practice. Also for larger areas. I suggested Blowerproof paint on membrane as it copes with any angle and texture you throw at it and is much easier for a beginner. Having said that the final insulation result would be better if surfaces are first approximately levelled/smoothed with foam first.
2 Likes
This is what i have done with all my windows and door. And sealed the open cavities used insulation board where i can to improve the window/wall joint.
3 Likes

