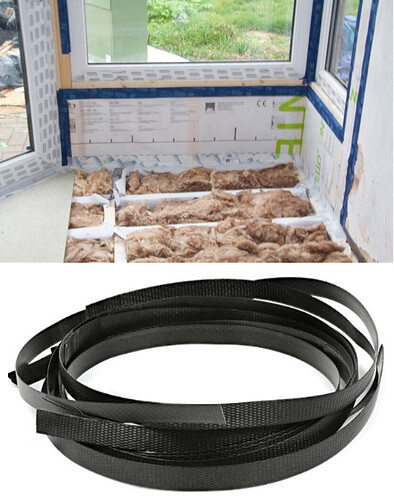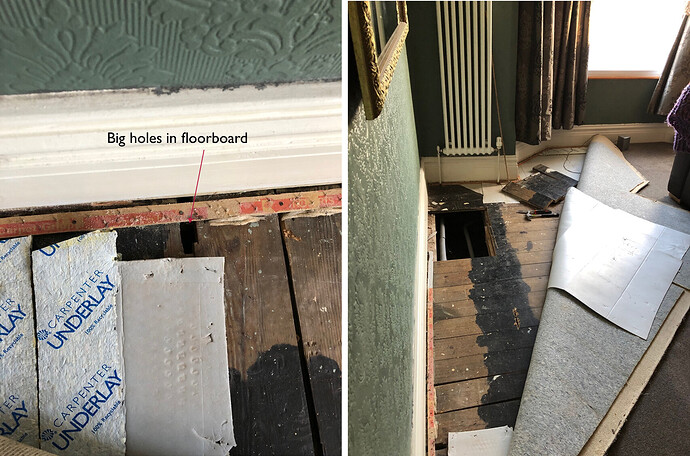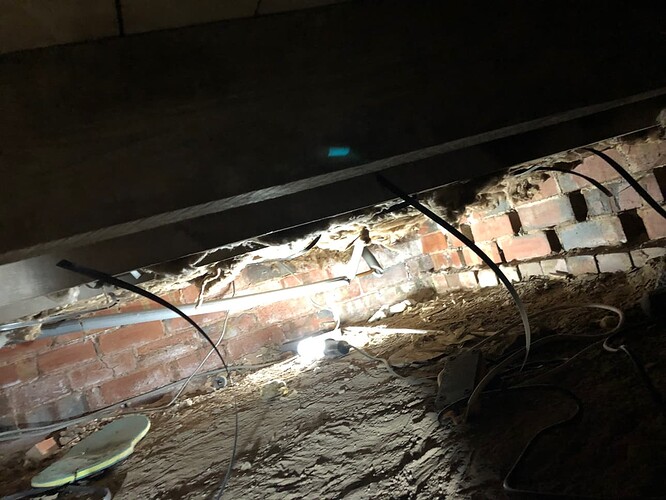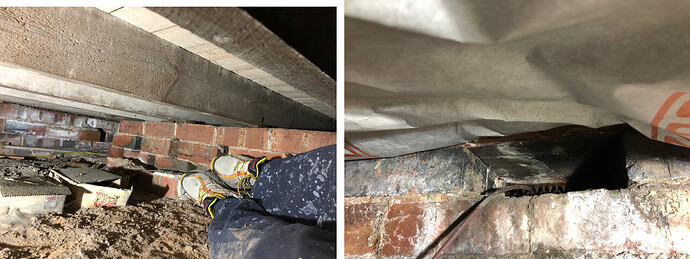Apologies if covered elsewhere…
We’ve a very cold/draughty suspended timber floor. There’s a couple of hatches to get into the crawl space and would like to insulate from below, which is doable though not exactly comfortable! Above we’ve original floorboards which have been sanded and oiled, so don’t want to disturb particularly.
Are there recommendations on the materials to use (type of insulation, thickness, membranes, sealing tape etc) and where to buy from?
All help appreciated,
Dom
Dom, welcome to the forum.
Plan A:
Your issue is going to be the need for an airtight layer on the warm side of the insulation. You could fix suitable plastic sheeting to follow the underfloor contours but then where it wraps around joists you will have the membrane entering the cold space, causing condensation in your joists. I’m sure you don’t need me to tell you that condensation in or on timber is a bad thing. You therefore need a layer of insulation covering the joists too. Then under the whole lot you need to fix a vapour open membrane to allow any moisture that gets into the insulation to escape and protect the insulation from wind washing.
All joins in the membranes and between membranes and walls need sealing with suitable airtightness tape.
Make sure that airbricks are not obstructed by the insulation/membrane sandwich.
If the floorboards are tightly abutted or have cork, or other material, sealing them then the only visible gaps will be at the edge and at penetrations. Don’t be fooled into thinking that they are already airtight elsewhere.
Plan B:
If there are minimal gaps between boards then you could go for a sprayed foam insulation. 2 or more applications are needed for a properly warm and insulated floor. One layer will give you fairly effective airtightness and a warmer floor than you started with. The expansion and setting of the foam is exothermic and therefore cannot be done to a high standard in one go.
Thanks Tim - really helpful.
I wasn’t aware that an airtight layer would be required ‘on the sunny side’. As you’ve probably gathered, I’m on a journey of discovery (but eager to learn). If I was to look at plan A, are there any materials and suppliers you’d recommend?
Your choice of materials are down to your preferences for U-value and embedded carbon. Also to a large extent on the size(s) of the hatches through which everything will have to go. For the upper layer, between joists, I do not recommend rigid boards as they are impossible to cut to a truly snug fit. Theoretically you could use loft insulation rolls but this are difficult to attach and retain from below. There are self supporting semi right batts that you can cut a few millimetres oversize and then push into position. I wouldn’t trust the self supporting properties long term but they should be adequate while work it in progress.
Such boards are available as Rockwool, wood fibre and probably other materials. Check the size of your inter-joist spaces and buy batts with one dimension a little larger, trying to avoid wastage. It may be possible to use some offcuts around the perimeter, where most floors have one or two joists very close to the walls.
The layer covering the joists need not be the same material as the top layer. It also needs to be rigid and strong enough to retain the layer above. A different grade of the same insulation is usually available. It might be tempting to use rigid board insulation. If you do so it needs to be vapour open so that any moisture above can wick away.
This is what the green building store suggests:
Dom
I had this issue. Which I addressed by filling the gaps between the joists with insulation. I found the shredded plastic bottles the easiest to work with in the confined space. Don’t use sheep wool as I had fungal growth on this. I just held it in place with an open mesh garden netting to ensure I got good air flow.
So far I haven’t put any airtight barrier and its been in for over 10 years. I’m not worried about the floor surface so am just about to fit OSB on top of the floor boards.
Ian
Hi, I have done my suspended floors and I used loft roll (150-170mm) cut into sections held in place by plastic strapping that has been stapled to the wood. I stapled a breather membrane over the joist to stop wind washing. See pictures showing what it looks like from above and below a shallow floor.
Insulation held in place
Not the easiest of working spaces but it was not feasible to lift floor.
@ian, your example may be useful to other forum members, but I think you are missing the point that the OP will be doing the work from under the floor as the current surface has a special finish that they do not want to disturb.
@lloydham, loft insulation is very hard to work with in this way. Batts are far more manageable but admittedly normally more expensive
@lloydham, your first picture makes me envious!
Tim
Sorry I didn’t make it clear. I fitted the insulation from below. Luckily I have a very deep crawl space so can more or less sit up under the floor in much of the space.
(Very) belated thanks to everyone for the advice on this. Gone with your option @ian and also using the shredded plastic bottles. About 3/4 of the way through… and insulating all the underfloor pipework while I’m at it. Not as comprehensive as some options but pipework, cables and limited crawlspace proved problematic. Hasn’t been fun I have to say! Worth it though I think.
Size of crawl space should be in the estate agent details so you know before you buy!!
Ha. For sure.
Also be nice if plumbers and electricians removed all redundant pipes/wires.
And builders removed all excess materials and rubble.
At least you can guestimate who was last down there!



