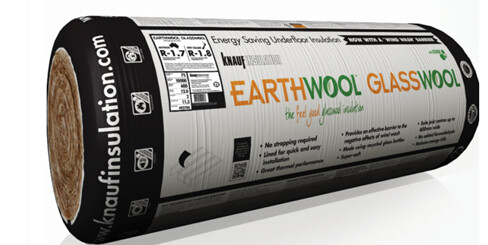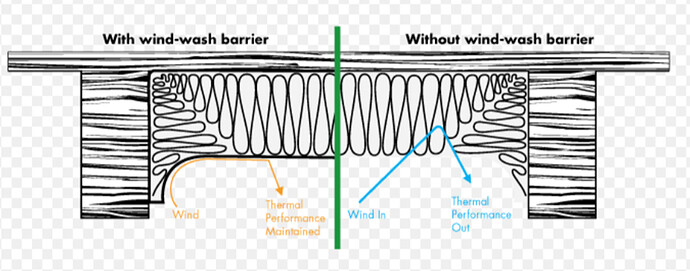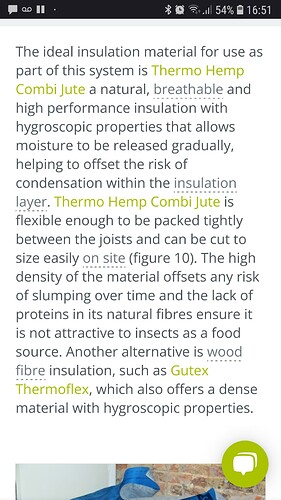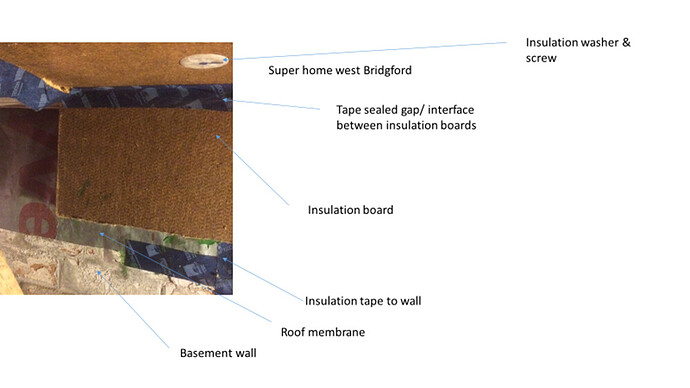Nice example!
It would be interesting to find out what the modelling suggest is best for the thickness of the insulation and how far down the wall it should cover.
Anyone got access to static 2D thermal bridging software? Or know of a guide to how much insulation is worthwhile considering the height of the stem wall etc? The chances are it’s just whatever is pragmatic to install, but it’s nice to know there’s some theory backing it up.
I don’t like the tape from the roof membrane to the stem wall. Firstly, it should be a vapour barrier, integrating into the DPC and the air control layer of the floor above, as there’s no need for the stem wall to dry through the insulation into the cavity. I’m sure a vapour open roof paper is wrong here (which most roof paper is). Secondly, these tapes do not adhere well or firmly to old, uneven and dusty masonry.
I just don’t like taping in these situations, adhesion to different materials, no easy flat surfaces to compress the tape, difficult access - all looks very fiddly.
I would prefer a mechanical method, such as a batten, fastened to the stem wall, holding the vapour barrier up against the masonry with a continuous bead of bituminous sealant behind it.
@lloydham 's example, the cavity is only ~75mm. I would guess you could just fold the stem wall vapour barrier round onto the ground and use the ground as a surface to friction fit the insulation flush against the wall and floor system. A 25mm batten clamping the vapour barrier against the stem wall, bituminous behind it, with 25mm rigid insulation strip above it, with a second 25mm layered over the top of both. I doubt it’d be worth going to more than that.
*edit: Come to think of it, a liquid applied vapour barrier would probably be much easier. Use a water-resistant insulation system in contact with the ground and do away with the batten. I’d consider using a floor system ledger board (replacing the pocketed joist in the wall to avoid end grain rot) to clamp the air control of the floor to the DPC and stem wall liquid applied vapour barrier.
This is where spray foam starts to make sense - if it wasn’t such an awful product. It adheres to almost everything, fills complex cavities consistently, insulates, air seals and acts as a vapour barrier, all in one application.
Again, I don’t know how much we should worry about taping around the underside of the insulation and the joists - I respect the wind washing theory, but the relatively tiny draft in a suspended floor ventilation cavity does not concern me anywhere near as much as the same phenomenon in an exterior wall.
Just make sure you have insulation batts can elastically deform and spring back nicely into imperfect cavities. Cut the batts ~10-15mm too large, depending on the insulation, and slightly compress them in the cavity. Arch them upwards, against gravity, where possible. If you don’t have access to the crawlspace to fasten the insulation up against the subfloor, then chicken wire with a strip of insulation offcuts used to fill the slack in the mesh to hold the insulation firmly up that way.



