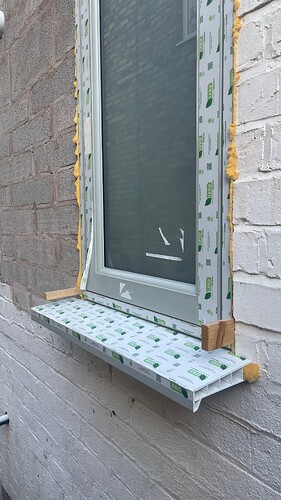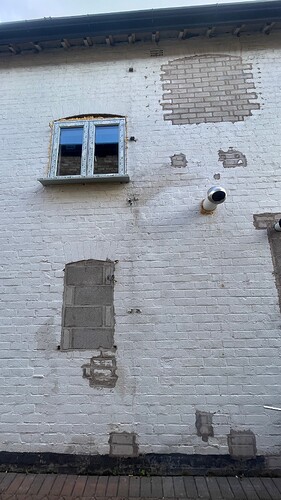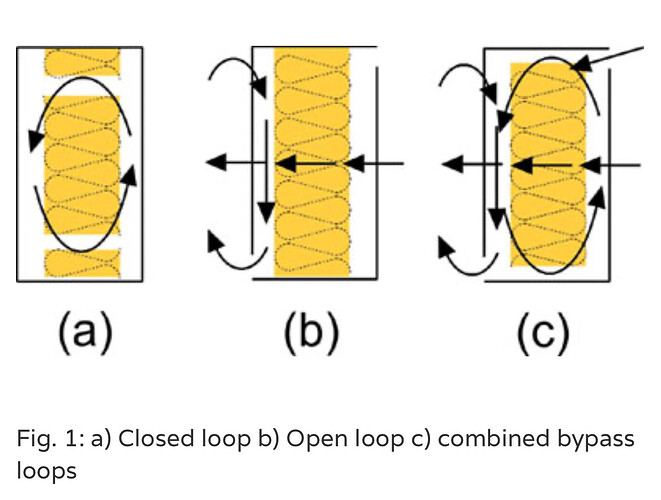Hi all,
I’m about to make a decision between a few quotes for EWI on our 1920s “solid” wall house. It has a small cavity that is now blocked top and bottom, with all air vents sealed (we have MVHR).
I think there will be some differences in the suggested approaches, and I have a few queries.
First does this sound about right?
“So, you have aluminium starter track with fixings at the damp proof course, then the 600 x 300 x 100mm insulation boards and fixing pins, then all your beads fitted, then 5mm EPS 220 1st layer of basecoat, then fiberglass mesh embedded in that layer, then 2nd 5mm coat of premium 225 basecoat…then finished with decorative coat of 1.5mm of off white silicone render”
I beleive this is using EWI Store products.
Installer is suggesting we would need horizontal render movement beads on the sides of the house (largest areas), but as we have no expansion joints in the wall masonry, is this nessecary?
Pharge coat was discussed but deemed unessecary due to airtightness layer being present internally (hardwall and gypsum plaster external walls). Suggestion is to rely solely on the mechanical fixings and not use adhesive either. Thoughts?
More to follow as they come in.
This quote is for a house with suspended wooden floors and a damp proof course well below the floor timbers. If that is not the case it is inappropriate.
If possible please get more info on the detailing around windows and doors. Where in the walls are your windows fitted? What standard are they? Photo would be useful.
Also check whether the insulation stops at the soffits or is continued to the top of the roof plate (or up to the roof membrane), which would involve removing the current soffit, fitting the insulation and render and then fitting a new or trimmed down soffit. Stopping at the soffits will cause thermal bridging along the top floor at approximately ceiling height. The long thermal bridge could cause internal mould. If you live in a location with horizontal rain or snow you will get water behind the render if it stops at the soffit and not above it.
An aluminium starter track is a thermal bridge. Glass reinforced plastic is available but if you aren’t fitting insulation down to the footings that may not be relevant.
Edit: as your airtightness membrane is the internal render I presume that there are no screws, nails, wires, pipes, sockets etc penetrating it and that no previous ones have left holes.
I’ve never come across an installer that doesn’t use advesive. Unless your wall is mirror smooth there will be joined together depressions that allow air movement under the insulation. Parge may not be needed for that if adhesive fills the gaps but then why not use a combined airtightness and adhesive mix?
1 Like
The house has had the timber removed from the ground floor, infilled and slab installed with insulation and UFH on top. DPC was quite low and we had damp previously likely due to that.
Windows are new DGUs in UPVc from Linear, fitted to the edge of the brickwork. Option to tape the external foamed gaps externally here, though we have brought the plaster layer right up to the windows internally on most and taped others.
We have extended the eaves and brough insulation panels down the rafters to meet the EWI, so hopefully good on that front.
Probably not going to the footings, we’re already stretching the budget to get this far!
It’s new wet plaster internally so we’ve been pretty good at going over all penetraitons. I think once we get to this level the further value of a parge coat may be minimal… but it’s hard to say.
The wall is not smooth as you can see (and that’s the best one by far, render removal left the others rough). I am struggling to see how air pockets behind the insulation lead to air movement though, the air isn’t getting fed in or getting out anywhere so does it actually matter? We have one giant air pocket in the narrow cavity afterall.
So long as the wall insulation goes below the bottom on the underfloor insulation then your plans for coverage shouldn’t be too bad. If you do get issues at ground level you can add to the footings at a later date, at least you won’t need to hire scaffolding. If you include that in your contingency plans it is still a good idea to try for a thermal break free starter track. If you go for aluminium it can’t be changed later without damaging the EWI in situ.
Excellent roof line detailing.
Parging would still be beneficial but with new plaster the difference would be minimal.
Having new high performance windows is great for EWI and ought to be an installer’s prerequisite. Bear in mind that the junctions in EWI are not necessarily airtight and tape the external foam, unless you used specialised closed cell foam.
As regards air trapped behind the EWI installed without adhesive, small pockets would probably not be a significant issue. Ones that interconnect more so, as the current external wall surface becomes warmer there will be a chimney effect. Also, trapped air can contribute to a thermal bypass effect. See
Excellent, thanks for the advice. I will get the windows taped up externally, may as well.
That makes sense with the thermal bypass. And the link makes me think that our install will not be as effective as hoped due to our micro cavity that I suspect cannot be filled. It’s less than 10mm on most of it, though one wall is more like 40mm. Weird construction!
Another contractor also warned against not using an adhesive due to water ingress, so theres a few reasons to make sure this happens there.
If you are in an exposed position this may be pertinent. An alternative is free draining insulation but I’m not aware of any. You certainly can’t totally rely on the render remaining waterproof ad infinitum. It isn’t a matter of “if” but “when”.
Noted.
Curious about that greenspace article now, re closed loop convection in our cavity.
“An increase in heat loss of about 160% greater than the calculated U-value is not uncommon when air gaps exist behind the insulation”
So if we were looking at building regs level u values from our 90mm EPS ( ~0.30 W/m²K for existing wall), we could actually be looking at 0.48 W/m²K taking into account the hard to treat cavity?
Will adjust our heat loss plans and see if ASHP sizing needs revisiting in that case.
It’s good to see that you are planning an ASHP.
In one of your photos is a vent pipe & cowl. Is that the boiler or a cooker hood?
One of my concerns with fitting both EWI and an ASHP in my house was that if I did the EWI first I would need a hole for the flue, which would later need filling and might not match the render or if I did the ASHP first it might be under sized until the EWI went on or oversized once it had. I plumped for ASHP first and got one that wouldn’t cope on its own in a severe winter so that it wouldn’t be too oversized later.
I too have a “solid” masonry walled house. I have a 2-5mm cavity. Where window boards have been changed I have filled the cavity with levelling compound. Foam would have expanded too much at the top and blocked access to the lower parts whilst the cavity is too narrow for EPS beads.
This has hopefully removed much of the cavity and isolated some air pockets to reduce convection. I have no evidence to recommend the method to anyone else.
In practice I now know that apart from sealing the top of the cavity the other work probably wasn’t really necessary. If the air pockets are in the middle of the warm side of the structure (i.e. inside the insulation) once temperatures are stable there shouldn’t really be any additional heat loss through them. Air gaps breaching or next to the insulation are another matter. Notice how the examples in the linked document all have air movement adjacent to the insulation.
Incidentally, (b) above is a classic case of EWI with weatherboarding but no airtightness membrane.
1 Like
Interesting discussion, we have similarly constructedhouses by the sounds of it. Good to know the cavity won’t cause much effeciancy loss.
Good point about the boiler flue leaving a hole after removal. Will be the same with our gas pipe. I think we’ll just have to deal with that, the order is a little budget constrained and driven by the desire to get the house looking more finished asap.
Budget is always the issue. At least we didn’t have to worry about the gas pipe leaving a visible opening as it entered the house underground.
When you get the ASHP there is no guarantee that the same render/batch number will be available so you could try persuading the fitter of the EWI to leave you the ingredients to blend enough to cover new gaps and maybe patch any damage caused by the ASHP people.
Are you following a retrofit plan based on PHPP? Your description of your floor, which is still outstanding here, leads me to think so. Lesser plans tend to go for fixing insulation under the suspended floor.
The floor is now one of my favourite bits! No creaks, draughts, damp… nice solid flat insulated surface with probably a little too much UFH in it. Went 100mm pipe spacing.
Don’t think PHPP has been used, but people familair with that side of things advised us intially, and sent me down several rabbit holes of research. Had a report from the Carbon Coop, and our architect does a lot of passivhaus.
The thing that pushed us over the edge in deciding to remove the timber was the damp that had accumulated, (filled in air bricks, low and gappy DPC). If we’d insulated and installed vapour barrier in the floor the joist ends which were already high moisture would struggle to dry out. So to avoid any future issues we went solid floor.
Will make sure to get extra render mix for filling in holes.
1 Like
What do you think of the Thermo Dowel caps? I read that the heads of the fixing sites can be visible in some conditions without? Not actually visible, but moisture / growth behaving differently at the sites of the fixings.
The rest of the installers I’ve contacted are sticking to the EWI Pro spec, so not much variation other than in price. hopefully get this booked in soon.
I have no experience of these but they make sense. Each fixing is a thermal bridge, although made of relatively non conductive material, the cap should counter this and even out surface temperature, hence obscuring visible signs.
1 Like


