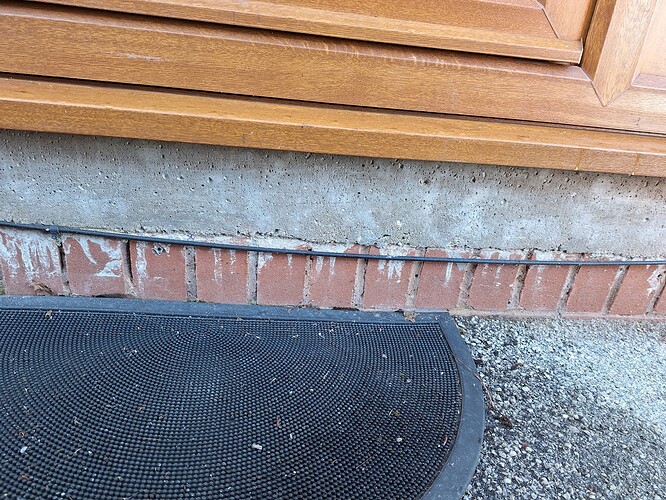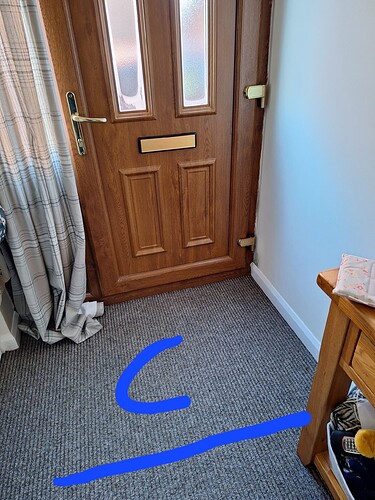I need advice for the concrete floor under our front door. Our house originally had the front door set back into the house. A few years ago we had the door moved to create more space. The house ground floor is concrete with a layer of polystyrene and then chipboard floor boards on top.
When the door was moved pir board was put down under a concrete layer, but as the concrete is continuous to outside it is losing heat. I think a slot is needed at the internal edge of the door, I am unsure about this and I think what else could be done that isn’t too disruptive. I am also aware that the reveals need the current plasterboard replacing with insulated plasterboard, maybe when we put a better door in.
I have attached pictures, the internal area with the c is the concrete.
Funnily enough I am hoping to move my front door to the building line as the adjacent room has a 2°C difference between internal wall surface temperature on a typical winter day comparing hall facing and porch facing. The porch has a concrete and tile floor which is not structural (as far as I can tell).
My plan is to cut out a trough from the concrete and use a block of Marmox Thermoblock to attempt to isolate inside from outside.
Looking at your photos I am not sure how effective such a solution might be. The Mormox needs to be protected from the weather and your slab rests on a course of bricks, so may be structural. The weather protection is easily done with a render under your threshold. The render would bridge your damp course, so needs to be totally waterproof.
How happy are you about removing the concrete below the threshold?
Even isolating the internal floor from the outside may not totally solve your problem. The only sure way is to remove the slab completely and start again with insulation to at least the same standard as the rest of the floor, however, doing that still needs the Marmox below the threshold, so I would start with that and see where it gets you.
There is another approach which wouldn’t give such effective insulation and might introduce damp, but here it is anyway for your consideration.
You have a considerable step up to your front door. How about building a step abutting your wall, with a DPM between wall and step and the step being a hollow box filled with suitable insulation. As it might be exposed to persistent moisture in winter I suggest polystyrene rather than PIR, as the latter isn’t long term resistant to water. You could even disguise the insulation as an access ramp. Ideal for prams, buggies and other wheeled items you may want to take in and out. A ramp also slopes away from the house, taking surface water with it.
Edit: If you go for the step/ramp you will need it make it wider than the concrete you are insulating to reduce thermal bridging around it. You need a serious overlap over the cavity wall.

