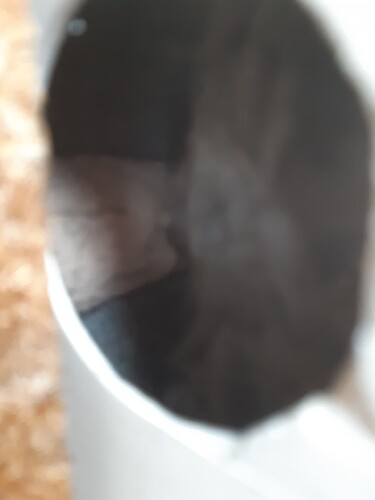My house was built in 1987, so has cavity walls with insulation, the insulation looks like rockwool/fibreglass where I can see it. According to the rules from the time the walls should have a U value of 0.6. If I touch the walls on the inside of the house they feel cold in most places, the coldness varies by wall, is this normal? At the moment I can’t say what temperature the walls are out compared to inside or outside. The wall is a total thickness of 27cm.
As we are considering working on our rear bedrooms to insulate in the roof area, should we also do something to the external walls that are one side of each room? So for example a thin layer of insulation or insulated plasterboard.
It looks as though you have a 5cm gap, if that measurement is brick to brick. Less if you are giving us the measurements including plaster and/or render. There is a good chance that such a narrow cavity is bridged in places by mortar dropped into it. The bridges are, of course, not insulated but also prevent glass fibre batts from abutting properly. They can also act as conduits for moisture.
As far as I know the cavity did not need to be filled, so there is an uninsulated gap “for ventilation”. As the batts are probably not retained by anything there is a chance of them being at odd angles across the cavity with air movement throughout.
This explains why the walls are cold but not evenly cold. Unfortunately it doesn’t tell us what to do about it. What we can say is that because the cavity is ventilated there is marginal benefit in EWI. Heat saved would just lead to warmer air being vented at the top of the cavity. This leaves IWI as a viable alternative or correction/modernisation of the CWI. Once the CWI is fixed there is potential for EWI if you prefer, which would be my choice if the CWI can be fixed at a reasonable price.
So how is the CWI fixed? Is the existing insulation removed and replaced? Or is it a case off topping up and sealing as you have mentioned in another post.
Also how do I find a suitable contractor for this? I have read a lot of things about insulation being incorrectly installed to homes that didn’t have insulation.
As you can see some of the insulation please check whether it is in batts or continuous.
If it is batts the batts will be pressed against the inner leaf (where they should be) by injecting foam insulation or potentially another, free draining insulation if your location is exposed to driven rain or sea spray. Areas of missing insulation will also get filled.
If the insulation is continuous it may well be blown fibre, which typically with even relatively new installations can have voids. This is harder to fix. A free flowing insulation will not percolate down to the voids unless they are right at the top and an injection under pressure will crush the less robust blown fibre, rendering it useless. Thermal images may be able to identify target areas for injecting, and other areas should be left.
As you say, there is the option of removing the old insulation and starting again but that is very disruptive and expensive.
You have the problem of finding an installer prepared to top up insulation. They do exist but are much rarer than those doing new installs.
I think the insulation is in batts, i don’t think it has been retrofitted. This is the best image i can get with my phone. It seems to be in contact with the outer wall, there is a small gap to the inner wall.
Ok. That on its own explains the cold feeling against the inner wall. The insulation should be tight against the inner leaf with no air gaps. The last place it should be is against the outer leaf. I don’t know how prevalent that knowledge was when your house was built.
So, is there a register of installers i can look at? You mentioned there aren’t many that add to existing insulation, is this going to be difficult to sort out?
You could try
