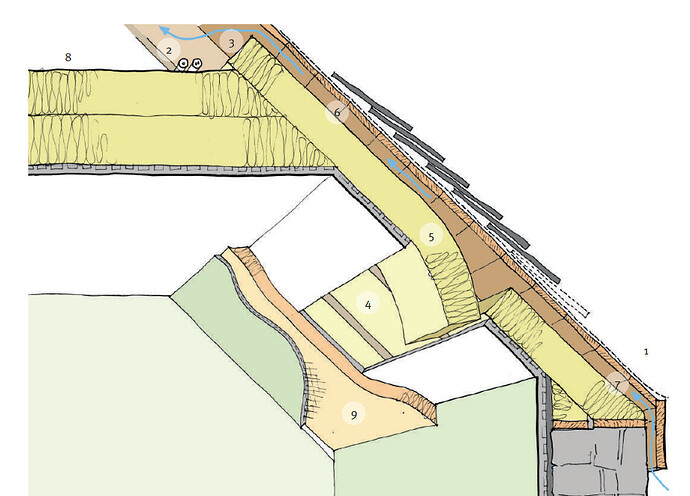Back in 2006 we had a new roof on our house. Unusually for the time we went for a warm roof.
It turns out that what we actually have is a luke warm roof with considerable air movement. I should explain that none of the parties involved had ever specified, designed or built a warm roof before. One side of the roof has sarking board to comply with the requirements of my first solar array, which is mounted into the roof, not on it.
The sarking has a weatherproof layer attached to which the solar panels’ mounting rails are fitted. We can assume that it is airtight. The rest of the roof has Tyvek breather membrane below both tiles and a solar thermal system, that is also built into the roof, on another face. I very much doubt that the membrane was taped and it is even less likely they pipe and cable penetrations are taped. However that probably isn’t my main concern, as will be seen later.
The sarking and Tyvek extend over the wall plate to the gutter board but are not attached.
Below these outer layers is a breather gap and then 2 layers of foil faced Celotex, between and under the joists. The inner surfaces of the insulation boards are taped at the joins. There is no tape from the insulation to joists or brickwork.
The soffit boards used are perforated for roof ventilation. I am sure these are the source of most air movement. In addition to venting the designated void under the sarking/Tyvec there is free movement of air in the loft area, with seepage to/from the house below.
How can I incorporate the roof area into the airtightness of the rest of the house without actually stripping the roof and starting again?
EDIT: I have corrected automated word substitutions above and clarified a few points before continuing below…
My thoughts about possible solutions:
Regulations require that there is ventilation in the structure of the roof, so I need to retain soffit ventilation or find a substitute.
I need to isolate the loft air from the soffits/eaves.
The easiest part is to fix appropriate air tightness tape around the insulation perimeter. I also need to seal penetrations better than the squirt of foam currently used.
The solar thermal system gets so hot that it has melted the preformed foam insulation I originally fitted. Is there a heatproof airtightness tape?
As I am treating the inner foil face of the Celotex as the airtightness layer I could contrive to connect it to the top of the wall.
I also need to protect the foil face from damage.
The loft is boarded, so any work at the bottom of the roof will require removing the boards at the edge and possibly trimming them before their return.
Currently, with all its air movement the loft is bone dry. Making it airtight will allow water vapour to build up, however if it becomes part of the thermal envelope as it is supposed to be then would it be cold enough for condensation? There is a water tank up there. Maybe I should use a strip of vapour permeable membrane?
Once airtight maybe I should tap into an extract duct going to my MVHR and add a small vent to maintain controlled ventilation. Or should it be the other way? Tap into the duct going from the MVHR and supply fresh air? It’s a matter of the preferred net flow direction. If air is seeping from roof to house that makes the top floor vulnerable to temperature fluctuations in the roof space.
If I fix the strip of membrane to the inside of the wall the roof plate will be on the outside. Would this be a problem? I suspect not but just asking.
