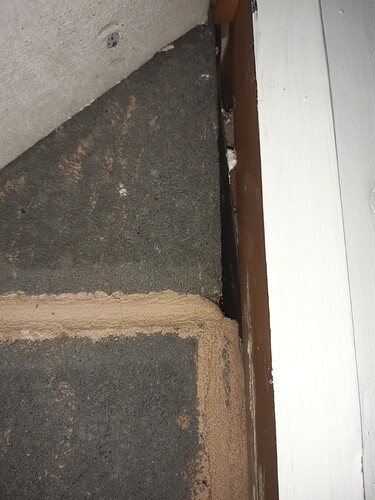Hi, I have accidentally discovered an air leak in the understairs cupboard in our house. I noticed cob webs moving with a draught. The access to the cupboard used to be from the outside, but we have recently moved the side/main door to the outer wall. The draught is coming from the cavity between the external bricks and the breeze blocks, the top most block hasn’t been cemented up.
Should I just cement up the gap or should I do something else?
I think the cavity has fibre glass insulation, but I can’t see anything in the gap other than a damp proof membrane.
That looks like a serious omission by whoever closed the old access.
There isn’t much you can do to fit/top up insulation without removing the block. If you want to do so then feel free.
Airtightness is the immediate issue and may not be caused just by the lack of mortar. The damp proof membrane may also need fixing in place. A quick fix would be to mortar the joint but long term you may need to investigate further.
The work visible, in the photo is original to when the house was built in 1987. So I would say any errors was down to the original builders. It does seem like parts of the house were left incomplete to me. Is this standard for more modern houses? I understand regulations have changed over time though.
So should the damp proof be attached to the outer or inner wall? And if i were to add in insulation what should be used? I think the main cavity has fibreglass as I can see it from the meter box on the outside.
The best insulation to use would be Rockwool batts from the same thickness as the rest of the wall to the width of the cavity, as you feel fit and as per current availability. The only way to fit them would be to remove and refit the faulty work. The alternative would be to blow in loose Rockwool but you would never find anyone to do such a small area.
As the house is 1980s the DPM is not doubling as an airtight membrane so there should be a membrane under any solid floor that connects to the DPC at about 150mm above the then ground level. For suspended timber floors no DPM was required, just DPC.
