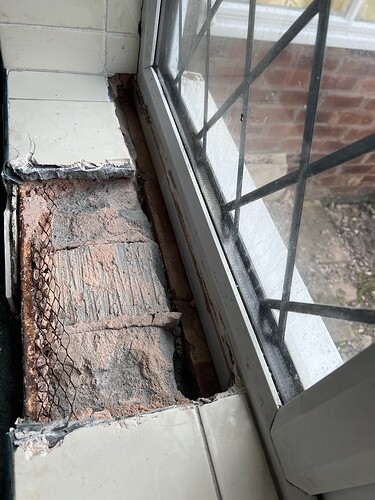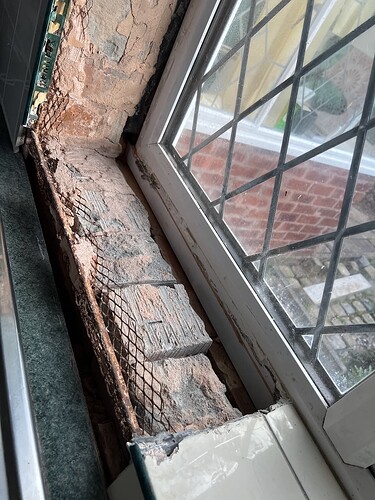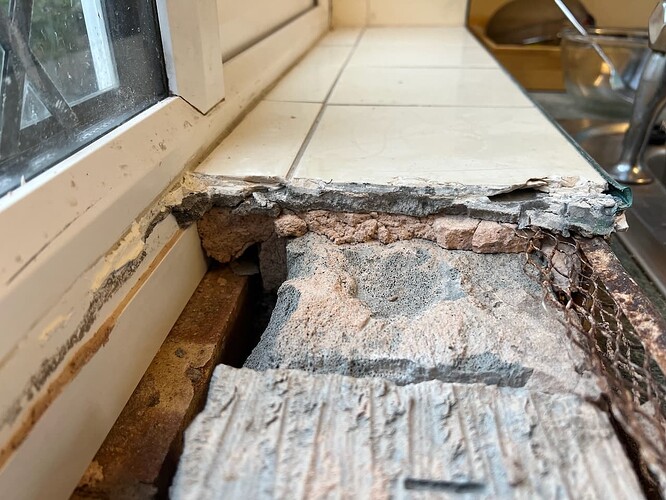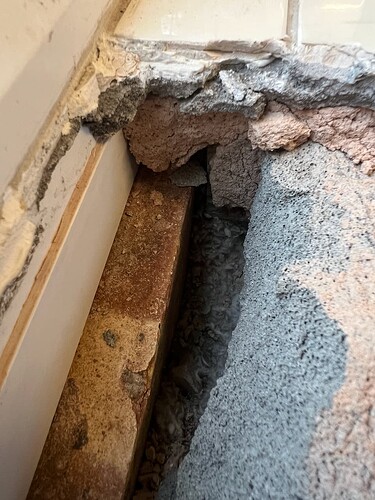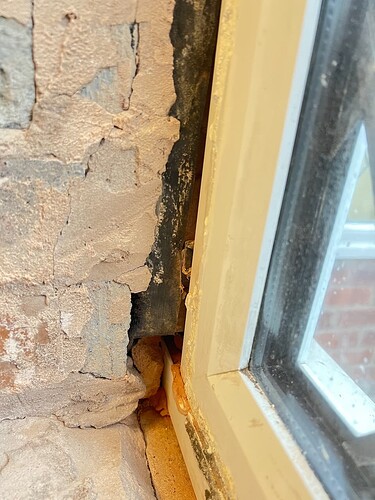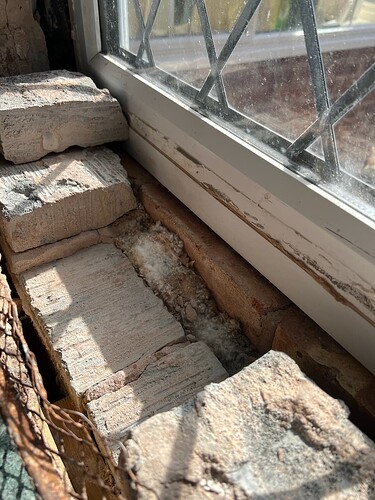Install etc. costs were not broken down by item, so I don’t know whether the doors are more work. Our quote just gave a total, so £600 is the average per item.
Retrofit windows use compression & air tightness tape as standard on their windows (illbrook i3 foam, compriband, pva, spray activator).
I wrote an article last year about housing premiums for being sustainable. In short there’s a small premium as other factors are more important.
However it highlights the growing importance in a changing world. It will be worth more in 5 years!!
Regarding windows, they may be eligable for 0% VAT
This also applies to other energy saving materials and upgrades. The problem being it is the supplier/ instalelr which doesnt have to pay VAT on it, and therfore can apss the saving down to you. But many contractors are not aware fo it, or dont want to take the risk of being caught out. Or maybe more sinister are jsut making more money from it.
I know solar supplier are doing it but havnt found many people who have taken advantage of this.
The EPC costs are unbelievably low. In my 2021 EPC, they refer to £000s where I have been quoted £0000s, and don’t mention windows at all - maybe because they’re rated as ‘average’.
I’ve recently had a quote from Viking as well.
4 windows and some patio doors on ground floor.
I haven’t included all the detail, just costs and u-value.
For d/g aluclad:
V21 DG TIMBER ALUCLAD TOP HUNG 650x1240 £635.84
V21 DG TIMBER ALUCLAD TOP HUNG 1150x1240 £775.33
V21 DG TIMBER ALUCLAD TOP HUNG 1350x1240 £828.81
V21 DG TIMBER ALUCLAD FIXED LIGHT 1780x1330 £653.20
V12 DG OUTWARD OPENING TERRECE DOORS 1450x2000 £2,491.13
TRANSPORT £402.50
INSTALLATION £2,300.00
SubTotal £8,086.80
VAT? £1,617.36
Total £9,704.16
Sqm: 9,17
Average Uw: 1,3 W/m²K
The total for the same windows and patio door in triple glazed timber frames a bit cheaper at £9039.
Sqm: 9,17
Average Uw: 1,0 W/m²K
There are extras which are not priced, and I would imagine installation costs might go up for upper floors?
This sounds about right. I am going to order mine from NorDan as I found that the retrofit Windows were better priced, but the doors from NorDan were significantly less pricey for the front door and balcony doors. So at the end NorDan was about 10-15% less, but I am still deciding on my front door as the initial quote was only for a no glass HomeGuard door, which was £1500, so I might expect it to increase if I order a non-standard RAL Design colour and window panels. Still haven’t decided on the final colour… ![]()
The amount of detail to consider is really going over my head, let alone the costs.
A word about the installation - maybe you guys can advice…
At the moment I am looking at the installation for air tightness and started to explore how my window reveals are actually constructed (1984 extension of mine). Since I am doing some significant building work I have taken the SDS drill to get under the kitchen tiles and found some returning blocks that do not properly close the cavity. Seems like they but the returning block only partly over the whole cavity. It may also have been removed when they put the last PVC windows in, not sure. As you can see in the pictures the cavity filler is visible. On the vertical side there is some sort of DPC, and they put some mortar on top before tiling and plastering over it.
@Tim_Gilbert @Russell_Selby any thoughts how to treat this inner window reveal for the new triple glazed windows? The NorDan window frames are 113mm wide and hence will cover more than the outer brick layer anyway, so I guess I have to remove the inner return brick and then replace with a new cavity closer. Are there any recommendation to do that in a way to maintain insulation and air tightness? Thanks.
I removed the inner returning blocks of the window reveal today and basically found that the inner blocks are about 40mm lower than the outer bricks the window sits on.
I guess that is normal, once you think about it, but the question is now how to level this the best way so I can put in an insulated cavity closer? Maybe could use insulated plasterboard…
The returned blocks that don’t quite close the cavity were normal practice. If the blocks fully closed the cavity they would be a bridge for damp.
You can buy cavity closers. Most building suppliers have insulated cavity closers but only in modern cavity sizes. Specialist companies have them in a range of widths. Try
You can then fix the closers in place with airtightness tape.
I see that you have a gap between plaster and block work. You could fill that with lose PS or preferably replace with wet plaster. As it is now the wall is far from airtight.
I got a 45mm cavity between the breeze block and the outer brick. And as I said I have a 40mm height difference between the inner breeze block and the outer brick.
So before I can put a cavity closer I would need to put some material to add 40mm, then put the cavity closer. Something insulating like XPS maybe? Any suggestions there? Also, would you think there is a need for a cavity tray as well?
And one more question: Do you think there is a point of putting compacfoam or high density PIR underneath the window frame? Just asking because I can still adjust the height of the window before I order it.
If you are planning EWI I don’t think you need campacfoam or similar under the frame, however for IWI it might be a good idea, to give continuity of insulation.
Thinking about it, and being ridiculously picky, if you are going to insulate the internal reveal then Compacfoam would be beneficial but probably not to the point of being financially viable.
Regarding the height difference, go for a non-flammable solution. How about slices of aerated concrete^.
^ Yes, concrete can burn but if your house gets that hot you will have to write off your investment anyway.
I might as well insulate the internal reveal to make use of the 40mm height difference. I hadn’t been thinking about non-flammable solutions, but you are probably right.
It is also right behind the kitchen sink so it definitely needs to waterproof. Maybe I should put tiles back on…
You ought to allow all wet works to thoroughly dry out before tiling or you risk the tiles “blowing”. Would your other half tolerate some temporary loose waterproof cover over the works, preferably put in place while using the sink and otherwise removed?
Yeah, she is fine with it. It is just once anyway and the rest of the work is already much more disruptive.
Nice to see some photos.
In photo: window reveal 4, is that the DPM yoyu are talking about?
From my experience if your window installer doesnt have fensa certification, then the BC officer will want to see a membrane from the inside of the frame covering the cavity. To stop moisture. They even insisted on this when I told them i was going to have EWI. The BC officer just follows the rules he/she knows.
Of course I would use Airtight membrane on the inside anyway, on one project the BC officer said, that is looked like a funny membrane but was satisfied with the work done. HAHA
Regarding by approach:
I would clear the reveals, both sides top and bottom so see what your working with. It is blown insulation. so have some loft roll ready or somthing to plug the top and stop it falling out.
You can can just cut your old bricks down so they match the external leaf.
Then a cavity closers work well, but as tim suggest they might not fit, so you will have to cut the cavity insulation abit thinner with a stanley knife.
After your new windows are put in place run airtight membrane around the reveal, taping it to the frame.
In this istance it doesnt look like there is a thick plaster layer below the tiles. So the tiles will have to be conisdered your airtight layer. maybe you have to remove a tile fromt the main wall and and tile it back lapping over the aritight membrane/tape.
Ideally you want to keep the same tile pattern coming up to the reveal. And thermore you need the eventual internal reveal to be the same as it was originally. So Build that thinner reveal up with plasterboard /insulated plasterboard, over your membrane.
If all has gone to plan, you can but back the same tiles you removed, albeit trimmed for the shallow reveal. And the reveal will cover the tape to the window frame.
Regarding insulating under the winodow there should be no need. In my opinions the frame will sit away from the openeing with packers. and you can spray aritight insulating foam on all 4 sides.
Sorry i am late to this party. Hope not to late to be of assistance, and worse, make you question your plans.
