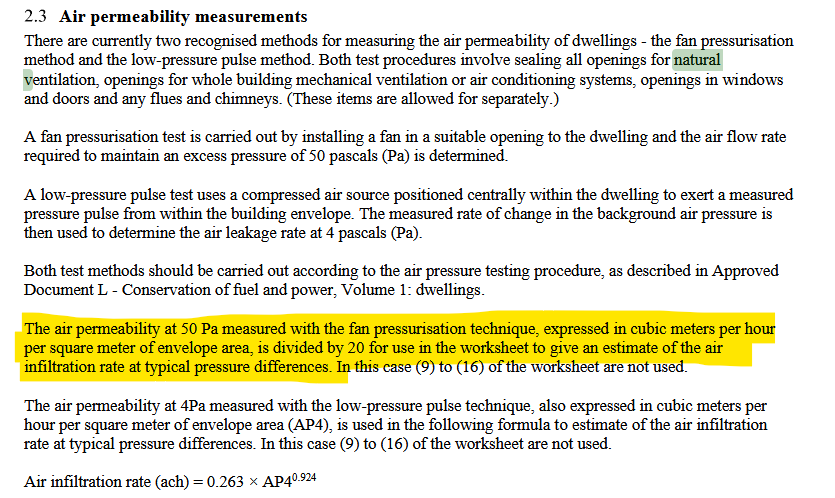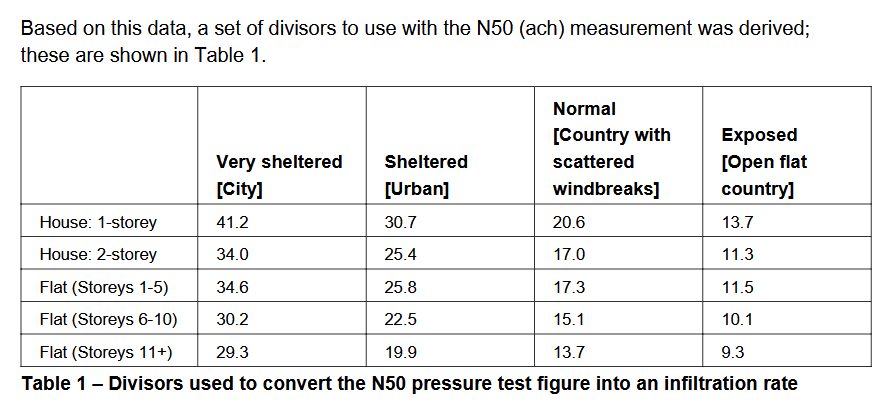One of the things I’m trying to understand is whether airflow (and so whole house heat loss) will be higher or lower when uncontrolled infiltration is replaced with controlled ventilation. Although the answer to that is ‘it depends’ on how long window trickle vents and windows are typically left open.
… much heat is recovered from the air leaving the house.
I remember this feeds started with some figures and rates on infiltration. If I am not mistaked your ACh is roughly estimated at 10!? this includes trickle vents i would have thought.
3 ACh is the building regs limit for mechanical ventilation.
So your aim with controled ventialtion, is to provide enough but not excessive. So it shoudl be a lot lower?
Enough to satisfy the occupany and the roomy types.
I would have thought the ventilation and therfore heat losses would be significantly lower. And if you have heat recovary then lower still.
does that help or am i just answering an imaginery question?
I think what I’m trying to understand is
- how closely the modelled heat losses attributed by the ASHP designer/installer to ventilation matched the results of the air blower tests
- whether I can expect the planned dMEV by itself to make things worse or better given that
an air-test showed an air permeability rate of 15.1 m3/m2.h, and a second test with all intentional vents (trickle, chimney and airbricks) left open indicated an increase only to 15.6 m3/m2.h.
- how much difference draughtproofing the ground floor itself, and junctions between floors and walls might make
I realise that the answer to the second and third points is probably ‘it depends’…
It depends.
There, you were right.
Now for a more detailed but still incomplete answer.
The balanced ventilation system will make no difference to your heat losses due to uncontrolled and unplanned ventilation (i.e. air permeability).
What your airtightness testing shows is that there is currently little point in having controlled ventilation as there is so much uncontrolled. This isn’t strictly true as when there is no wind there will be negligible ventilation.
Unless you invest in a paired system (one blows as the other sucks) your extraction will lead to infiltration through the fabric of the building. This in turn can lead to condensation if conditions are unfavourable.
This leads to the conclusion that you need to do some serious airtightness work on the house. As you mention, the ground floor and its junction with the walls is an area with a high permeability.and that incudes older solid floors.
Hopefully you know the areas of your house most in need of airtightening. When you are a substantial way through the task is the time to install your system. Final airtightness work probably needs a blower door test and joss sticks to trace the sources of air movement.
- how closely the modelled heat losses attributed by the ASHP designer/installer to ventilation matched the results of the air blower tests
I would have thought the ASHP designer would be using the blower door test for the ventilation part of their heat loss calcs. If not then they would just be assuming a likely number based on the age of your house. Which of course is not accurate at all.
- whether I can expect the planned dMEV by itself to make things worse or better given that the small increase in permeability with the intentional vents open.
well if you are installing a balanced dMEV without heat recovary i would say your overall ventilation losses will increase. you will still have the permeability from before as Tim said which will be active whenever there is a pressure difference and the additonal forced ventilation of the dMEV. Your ASHP bill will go up.
- how much difference draughtproofing the ground floor itself, and junctions between floors and walls might make
reducing your uncontrolled ventilation is always good. as reduce your ASHP bill. To the point where there is not enough ventialtion to meet the minimum standard and a controlled method should be installed to garentee the optimum amount required. In which case you might as well add a heat recovery ventilation.
I think this matches Tims answer.
Lets assume your heat loss from your house is 45% convection (ie ventilation) 45% conductive and 10% radiation.
Then to lower your ASHP bill you need to reduce the energy demands, reducing the ventilation heat loss. i think my adding any kind of ventilation you are increasing the opportunity to dump heated warm air from inside your house outside. and therfore increase the demand on your ASHP to replenish that heat in your house.
The heating engineer did a lot more investigation than the two heat loss surveys carried out previously, including using a boroscope to check on insulation through air bricks, light sockets and extractor fans, and even drilling a hole in one of the loft walls. But he certainly didn’t carry out a blower door test and I’d have been surprised if he had. I’m pretty sure I did show him the report from the earlier one, but from memory, neither of us were sure how to interpret the m3/m2.h value.
I also would not expect the ASHP designer to do an ventilation (convection) tests. He might have checked a few thinks to help him make a guess but they will never be as good as air pressure test.
Most his checks would have been in regards to conductive heat losses.
Did he provide you with the calculation? I would find that interesting to look at. And break down.
Using the pressurisation test, i would expect them to use a simple formular or equation to estimate natural inflitration rate. which in tern could be used for his heat loss calcs.
In reality he just need to make sure he doesnt under size the ASHP, and providing it can modulate down it should be fine. So he may have just guessed a ventilation rate, on the pesimistic side.
Was the chap designing your whole heating system? Or just making do with the radiators system you already have? and just providing the ASHP
In SAP 10.2 it suggests dividing by 20 is good enough:
So your 15ish m3/m2.h. would be 0.75m3/m2.h natural infiltration.
Given the heat capcity of air and the temperature difference between indoor temp and outdoor temp, The desinger can calculate what heat loss can be attributed to convection. and include it in his calcs.
Helping to size your ASHP
The Home energy modelling methodology which is i think is due to replace sap in the future uses this:
Your natural infiltration is determined through the applicable devider.
You can then refine it further by finding the your locations average windspeed at 10m above ground and nprmalise it by whats is assumed in the table, which is 4m/s wind speed at 10m.
I think the logic would apply to ACH or m3/m2.h figure as they both mesure the saem thing
lets say yopu live in a sheltered urban 2 story house. where the average windspeed at 10m above the ground is 2m/s. (15m3/m2.h or 10ACH)
15/25.4= 0.59
0.59* (2/4) = 0.295m3/m2.h
10ACH/25.4=0.39
0.39*(2/4)= 0.195 ACH which would then be converted to unit depending on house to be used in the calcs.
All in all i would be interested to know what the ASHP guy did. maybe he didnt do any of this and just assued. lets face it ASHP units only come in a ceertain size so its doesnt have to be extremly accurate. unless your also designing the radiator system too.
Oversizing is just as critical regarding energy efficiency. Most gas boilers are oversized and in the past no one cared but with a heat pump the minimum modulation will be 20-30% of maximum output. On milder days if less than the minimum modulation is required the system starts to cycle, which uses excessive electricity on repeated startups and causes increased wear and tear on the compressor(s).

